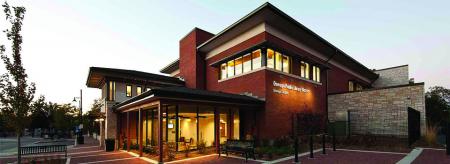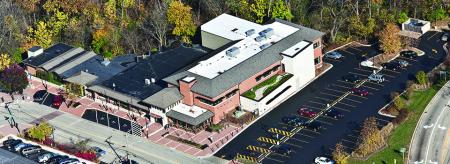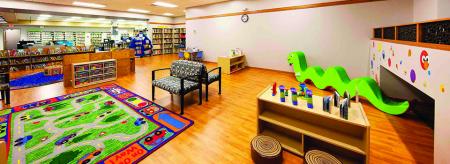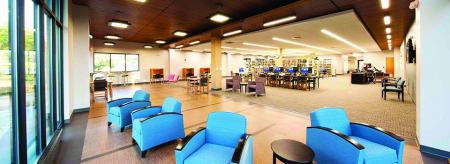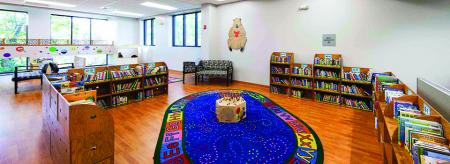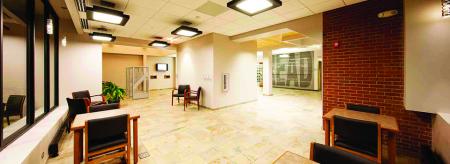Oswego Public Library District
Addition and Renovation - Phase II
This is the third project assigned to Frederick Quinn Corporation (FQC) by the Oswego Public Library District and the second project at the Oswego Campus Library location. This project added a complete second floor to the existing facility and two side additions. The design included a new main lobby with a lounge café, open atrium staircase and new elevator. The complete renovation included new mechanical system, new lighting and new finishes throughout the expansion.
The additions and renovation provided new public meeting space, including expansion of the children’s programming, increasing the size of the children’s department and provided space to add more books to the collections.
The expansion enabled the Oswego Campus to provide meeting rooms, a childrens program room, additional computer stations as well as enhanced seating. The expansion was designed to embrace the location of the library along the Fox River and required careful execution to facilitate construction along the severe slope of the riverbank ravine.
back to project list