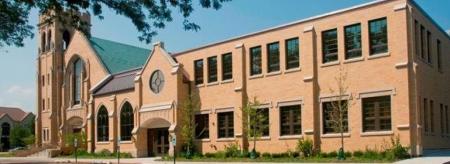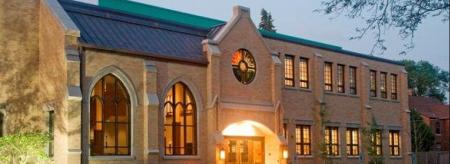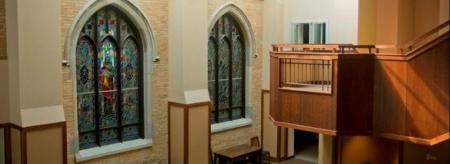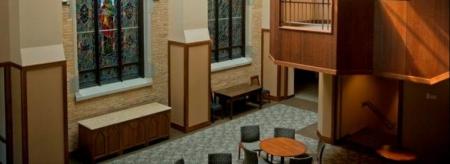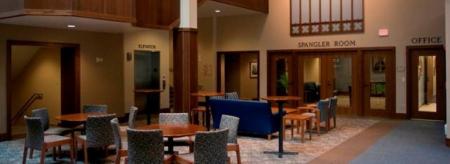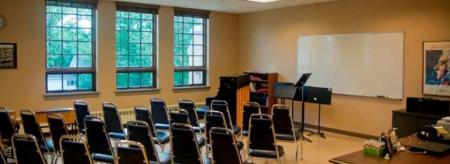St. Luke's Lutheran Church
Addition and Renovations
Frederick Quinn Corporation (FQC) was selected to provide pre-construction and guaranteed maximum price construction management services for a 15,000 SF two story masonry addition, with basement, including offices, meeting rooms, classrooms and rehearsal rooms. The Parish House addition includes a new main entry with Convocation Center for gathering and church events. Highlights of the project include:
- Demolition of existing one story church center prior to construction.
- Phased construction to accommodate full operation of church operations.
- Value engineering process during concept and design development to maintain project budget.
- New internal connections to existing church and classroom buildings for improved circulation.
- All masonry construction to match and compliment original church architecture.
- Provisions throughout new construction to make facility handicap accessible.
- Upgrade to existing building fire alarm systems.
- Design build approach to MEP systems.
