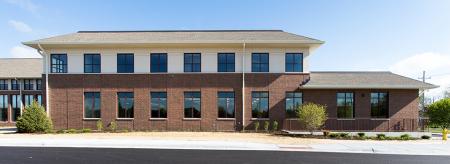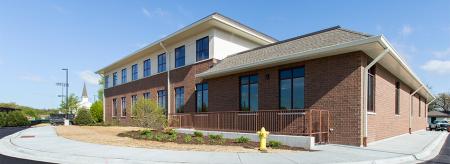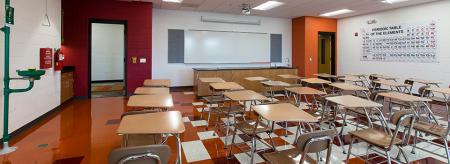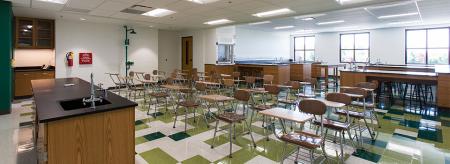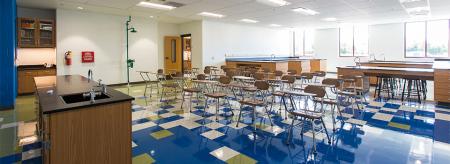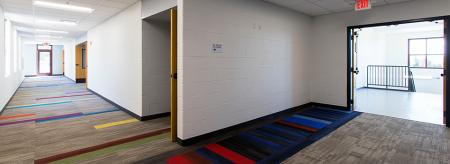Wheaton Academy New Science Wing
Addition
Frederick Quinn Corporation (FQC) was selected as the construction manager for the New Science Wing Addition. This is a 20,000 SF one and two-story addition with a basement, including new biology and physics classrooms, new chemistry lab and supplemental classroom space.
The new addition connects to the existing building in two locations creating a small courtyard between the new and existing buildings. At the northeast connection point, the new building is adjacent to the existing stairwell and the existing sprinkler room.
The main level of the new addition is 8,470 square feet and includes 4 new science rooms and an adjacent corridor. The 5,525 square foot second floor houses two additional classrooms and its adjacent corridor. The 6,445 square foot basement is used for lab rooms, storage, and mechanical. A new stairwell and elevator traverses all three levels. To fulfill the basement level exiting requirements, an exterior concrete stair was created.
The structure of the building below the floor elevation includes concrete footings, foundations, structural fill and a concrete slab-on-grade floor. The building envelope consists of precast concrete walls, precast concrete floors, and light gauge steel roof trusses. There is a one story portion of the addition that was constructed so that a second story can be added at a future date.
back to project list