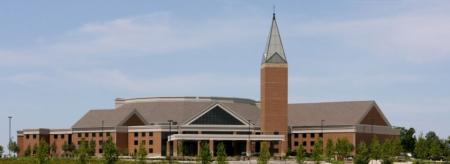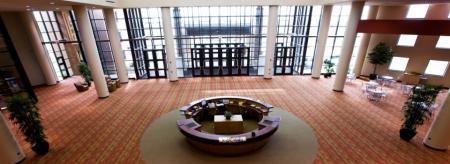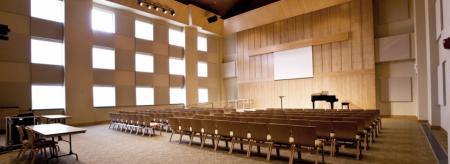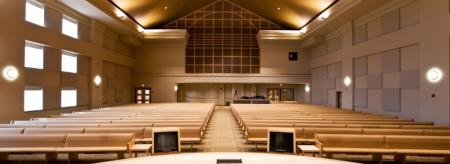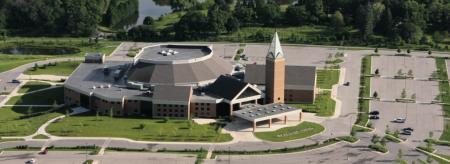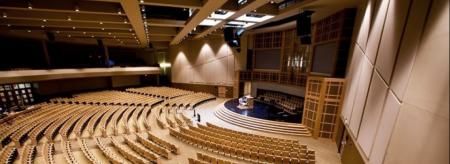Wheaton Bible Church
New Church
The construction of a new 238,000 SF religious facility was part of a visionary plan by the members of Wheaton Bible Church to provide much needed additional space for religious services, educational programs and world ministry administrative offices.
This facility was designed to serve a multitude of needs for congregation members through a large number of amenities:
- 2,000 person capacity West Worship Center.
- 650 person capacity East Worship Center.
- 250 person capacity Day Chapel and 14-story Prayer Tower.
- Visitor’s center, bookstore, global outreach center, library, coffee café, ADA accessible washrooms and a two-story children’s play zone.
- 600 student day care/primary school facilities with classrooms and auditoriums for youth ministries and adult education.
- Fellowship Center is a full size gymnasium with an adjoining full service commercial kitchen.
- Second floor contains office space, 2 board rooms and work areas for over 100 full-time staff members.
Site preparation involved the mass excavation of over 265,000 cubic yards of earth. Sustainable landscape systems included bio-swales, five ponds for storm water retention and the planting of native prairie grasses for erosion control. The foundation is supported entirely of large caissons to overcome poor soil conditions. The West and East Worship Centers have pipe organs and extensive multi-media capabilities including high tech audio, video projection and theatrical lighting.
back to project list